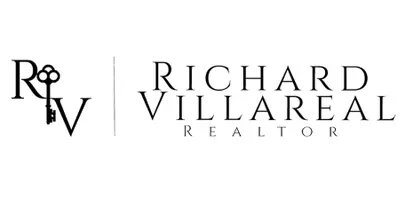16757 Hillside DR Chino Hills, CA 91709
3 Beds
2 Baths
2,430 SqFt
UPDATED:
Key Details
Property Type Single Family Home
Sub Type Single Family Residence
Listing Status Active
Purchase Type For Sale
Square Footage 2,430 sqft
Price per Sqft $925
MLS Listing ID IG25105788
Bedrooms 3
Full Baths 2
HOA Y/N No
Year Built 1966
Lot Size 3.123 Acres
Property Sub-Type Single Family Residence
Property Description
Welcome to one of Chino Hills most unique and private properties, tucked away at the very top of Hillside Drive in the exclusive Sleepy Hollow community. This hand-built 3-bedroom, 2-bath home sits on over 3 acres with no visible neighbors, offering absolute privacy, peace, and panoramic canyon views.
This property is almost indescribable until you stand at the top of the hill and see it. The nature, birds, serenity, quiet, is indescribable.
Designed with both luxury and lifestyle in mind, this hilltop retreat features an open-concept layout anchored by a chef's kitchen perfect for entertaining indoors or out. Large closets and a walk in pantry. There are multiple outdoor gathering spaces, creating a seamless flow for hosting events, dinner parties, or quiet evenings under the stars. Fruit trees include avocado, lemon, orange and tangerine.
Zoned for up to 14 horses, this is a rare opportunity to create a private equestrian estate, a weekend getaway, or a full-time sanctuary. Whether you're looking for a personal escape, a second home to impress guests, or a retreat-style setting for yoga, wellness, or events, this property delivers. There is a great space for a second home as well.
Located where Orange, San Bernardino, and Los Angeles Counties meet yet worlds away from the noise—this is Southern California living at its most serene, stylish, and secluded.
Location
State CA
County San Bernardino
Area 682 - Chino Hills
Rooms
Other Rooms Outbuilding, Workshop
Main Level Bedrooms 3
Interior
Interior Features Beamed Ceilings, Open Floorplan, Pantry, All Bedrooms Down, Bedroom on Main Level, Workshop
Heating Wood, Wood Stove
Cooling None
Fireplaces Type Blower Fan, Family Room, Wood Burning, Recreation Room
Fireplace Yes
Appliance Double Oven, Electric Oven, Electric Range
Laundry Laundry Room
Exterior
Parking Features Boat, Controlled Entrance, Concrete, Door-Multi, Direct Access, Driveway, Garage, Oversized, Paved, Private, RV Access/Parking, One Space
Garage Spaces 3.0
Garage Description 3.0
Pool None
Community Features Golf, Hiking, Horse Trails, Stable(s), Park
Utilities Available Cable Available, Electricity Connected, Natural Gas Not Available
View Y/N Yes
View Canyon, Hills, Trees/Woods
Roof Type Spanish Tile
Porch Concrete, Covered, Front Porch, Patio, Porch
Attached Garage Yes
Total Parking Spaces 13
Private Pool No
Building
Lot Description 2-5 Units/Acre, Sloped Down, Front Yard, Garden, Gentle Sloping, Horse Property, Lot Over 40000 Sqft, Landscaped, Near Park, Secluded
Dwelling Type House
Story 1
Entry Level One
Sewer Septic Type Unknown
Water Public
Level or Stories One
Additional Building Outbuilding, Workshop
New Construction No
Schools
Elementary Schools Litel
Middle Schools Canyon Hills
High Schools Ayala
School District Chino Valley Unified
Others
Senior Community No
Tax ID 1000091270000
Security Features Carbon Monoxide Detector(s)
Acceptable Financing Cash, Conventional, 1031 Exchange, VA Loan
Horse Property Yes
Horse Feature Riding Trail
Listing Terms Cash, Conventional, 1031 Exchange, VA Loan
Special Listing Condition Standard






